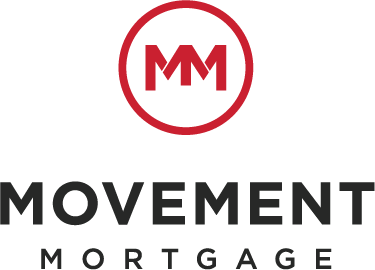
Sold
Listing Courtesy of: BRIGHT IDX / Coldwell Banker Elite / Tom Smith / Amanda Elrod
17878 Locust Hill Road Bowling Green, VA 22427
Sold on 09/30/2024
$285,000 (USD)
MLS #:
VACV2006520
VACV2006520
Taxes
$1,127(2023)
$1,127(2023)
Lot Size
2.68 acres
2.68 acres
Type
Single-Family Home
Single-Family Home
Year Built
1986
1986
Style
Ranch/Rambler
Ranch/Rambler
School District
Caroline County Public Schools
Caroline County Public Schools
County
Caroline County
Caroline County
Listed By
Tom Smith, Coldwell Banker Elite
Amanda Elrod, Coldwell Banker Elite
Amanda Elrod, Coldwell Banker Elite
Bought with
Sarah C Gordon
Sarah C Gordon
Source
BRIGHT IDX
Last checked Dec 30 2025 at 11:54 PM GMT-0500
BRIGHT IDX
Last checked Dec 30 2025 at 11:54 PM GMT-0500
Bathroom Details
- Full Bathroom: 1
- Half Bathroom: 1
Interior Features
- Dishwasher
- Dryer
- Washer
- Refrigerator
- Combination Kitchen/Dining
- Family Room Off Kitchen
- Oven/Range - Electric
- Floor Plan - Traditional
- Range Hood
Subdivision
- None Available
Property Features
- Below Grade
- Above Grade
- Foundation: Crawl Space
Heating and Cooling
- Heat Pump(s)
- Central A/C
Flooring
- Laminated
- Carpet
Exterior Features
- Vinyl Siding
- Roof: Asphalt
Utility Information
- Sewer: On Site Septic
- Fuel: Electric
School Information
- High School: Caroline
Parking
- Gravel Driveway
Stories
- 1
Living Area
- 1,188 sqft
Listing Price History
Date
Event
Price
% Change
$ (+/-)
Disclaimer: Copyright 2025 Bright MLS IDX. All rights reserved. This information is deemed reliable, but not guaranteed. The information being provided is for consumers’ personal, non-commercial use and may not be used for any purpose other than to identify prospective properties consumers may be interested in purchasing. Data last updated 12/30/25 15:54




