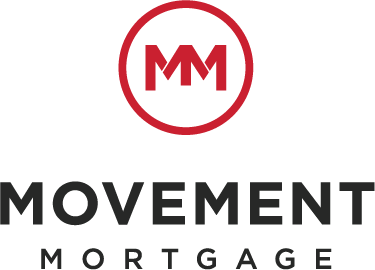
Listing Courtesy of: BRIGHT IDX / Coldwell Banker Elite / Amanda Elrod
10 Mintwood Drive Fredericksburg, VA 22405
Sold (9 Days)
$585,000
MLS #:
VAST2036094
VAST2036094
Taxes
$4,289(2024)
$4,289(2024)
Lot Size
9,866 SQFT
9,866 SQFT
Type
Single-Family Home
Single-Family Home
Year Built
2002
2002
Style
Colonial
Colonial
School District
Stafford County Public Schools
Stafford County Public Schools
County
Stafford County
Stafford County
Listed By
Amanda Elrod, Coldwell Banker Elite
Bought with
Rana Q Iqbal, Global Real Estate, Inc.
Rana Q Iqbal, Global Real Estate, Inc.
Source
BRIGHT IDX
Last checked May 9 2025 at 4:15 AM GMT-0500
BRIGHT IDX
Last checked May 9 2025 at 4:15 AM GMT-0500
Bathroom Details
- Full Bathrooms: 3
- Half Bathroom: 1
Interior Features
- 2nd Kitchen
- Bathroom - Walk-In Shower
- Carpet
- Ceiling Fan(s)
- Dining Area
- Family Room Off Kitchen
- Floor Plan - Open
- Formal/Separate Dining Room
- Kitchen - Eat-In
- Kitchen - Table Space
- Wood Floors
- Built-In Microwave
- Disposal
- Dishwasher
- Refrigerator
- Oven/Range - Electric
- Dryer
- Washer
Subdivision
- Stratford Place
Lot Information
- Corner
- Landscaping
Property Features
- Above Grade
- Below Grade
- Foundation: Slab
Heating and Cooling
- Forced Air
- Central A/C
- Ceiling Fan(s)
Basement Information
- Fully Finished
- Walkout Stairs
Homeowners Association Information
- Dues: $155
Flooring
- Hardwood
- Fully Carpeted
- Vinyl
Exterior Features
- Vinyl Siding
- Roof: Architectural Shingle
Utility Information
- Sewer: Public Sewer
- Fuel: Natural Gas
School Information
- Elementary School: Grafton Village
- Middle School: Dixon-Smith
- High School: Stafford
Stories
- 3
Living Area
- 3,616 sqft
Disclaimer: Copyright 2025 Bright MLS IDX. All rights reserved. This information is deemed reliable, but not guaranteed. The information being provided is for consumers’ personal, non-commercial use and may not be used for any purpose other than to identify prospective properties consumers may be interested in purchasing. Data last updated 5/8/25 21:15




