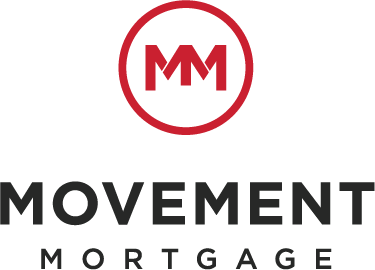
Sold
Listing Courtesy of: BRIGHT IDX / Coldwell Banker Elite / Amanda Elrod
10112 Lees Crossing Lane Fredericksburg, VA 22408
Sold on 09/12/2024
$595,000 (USD)
MLS #:
VASP2027000
VASP2027000
Taxes
$3,293(2022)
$3,293(2022)
Lot Size
8,800 SQFT
8,800 SQFT
Type
Single-Family Home
Single-Family Home
Year Built
2007
2007
Style
Colonial
Colonial
School District
Spotsylvania County Public Schools
Spotsylvania County Public Schools
County
Spotsylvania County
Spotsylvania County
Listed By
Amanda Elrod, Coldwell Banker Elite
Bought with
Daniel a Demarchis, eXp Realty, LLC
Daniel a Demarchis, eXp Realty, LLC
Source
BRIGHT IDX
Last checked Jan 7 2026 at 7:30 AM GMT-0500
BRIGHT IDX
Last checked Jan 7 2026 at 7:30 AM GMT-0500
Bathroom Details
- Full Bathrooms: 3
- Half Bathroom: 1
Interior Features
- Dishwasher
- Disposal
- Refrigerator
- Washer/Dryer Hookups Only
- Family Room Off Kitchen
- Walls/Ceilings: Vaulted Ceilings
- Formal/Separate Dining Room
- Carpet
- Walls/Ceilings: 9'+ Ceilings
- Oven/Range - Electric
- Ceiling Fan(s)
- Floor Plan - Open
- Kitchen - Island
- Walk-In Closet(s)
- Icemaker
- Kitchen - Gourmet
- Built-In Microwave
- Bathroom - Soaking Tub
Subdivision
- Lee's Crossing
Property Features
- Below Grade
- Above Grade
- Fireplace: Stone
- Fireplace: Mantel(s)
- Fireplace: Gas/Propane
- Foundation: Concrete Perimeter
Heating and Cooling
- Forced Air
- Ceiling Fan(s)
- Central A/C
Basement Information
- Rear Entrance
- Walkout Level
- Windows
- Fully Finished
Homeowners Association Information
- Dues: $144
Flooring
- Carpet
- Engineered Wood
Exterior Features
- Brick
- Vinyl Siding
Utility Information
- Sewer: Public Sewer
- Fuel: Natural Gas
School Information
- Elementary School: Spotswood
- Middle School: Battlefield
- High School: Massaponax
Stories
- 3
Living Area
- 4,270 sqft
Listing Price History
Date
Event
Price
% Change
$ (+/-)
Disclaimer: Copyright 2026 Bright MLS IDX. All rights reserved. This information is deemed reliable, but not guaranteed. The information being provided is for consumers’ personal, non-commercial use and may not be used for any purpose other than to identify prospective properties consumers may be interested in purchasing. Data last updated 1/6/26 23:30




