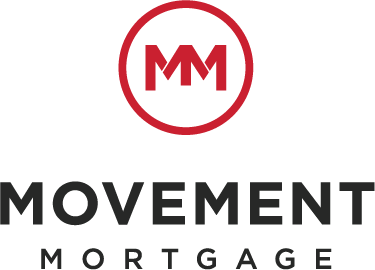


Listing Courtesy of: BRIGHT IDX / Coldwell Banker Elite / Oana Mills
10302 Laurel Ridge Way Fredericksburg, VA 22408
Active (54 Days)
$749,900
MLS #:
VASP2031438
VASP2031438
Taxes
$991(2024)
$991(2024)
Lot Size
0.47 acres
0.47 acres
Type
Single-Family Home
Single-Family Home
Year Built
2025
2025
Style
Colonial
Colonial
School District
Spotsylvania County Public Schools
Spotsylvania County Public Schools
County
Spotsylvania County
Spotsylvania County
Listed By
Oana Mills, Coldwell Banker Elite
Source
BRIGHT IDX
Last checked May 9 2025 at 5:28 AM GMT-0500
BRIGHT IDX
Last checked May 9 2025 at 5:28 AM GMT-0500
Bathroom Details
- Full Bathrooms: 3
- Half Bathroom: 1
Interior Features
- Attic
- Bathroom - Soaking Tub
- Bathroom - Tub Shower
- Bathroom - Walk-In Shower
- Breakfast Area
- Built-Ins
- Ceiling Fan(s)
- Combination Kitchen/Dining
- Combination Kitchen/Living
- Crown Moldings
- Dining Area
- Family Room Off Kitchen
- Floor Plan - Open
- Floor Plan - Traditional
- Formal/Separate Dining Room
- Kitchen - Eat-In
- Kitchen - Efficiency
- Kitchen - Gourmet
- Kitchen - Island
- Pantry
- Primary Bath(s)
- Recessed Lighting
- Upgraded Countertops
- Walk-In Closet(s)
- Window Treatments
- Other
- Dishwasher
- Disposal
- Energy Efficient Appliances
- Energy Star Dishwasher
- Energy Star Refrigerator
- Icemaker
- Oven/Range - Gas
- Range Hood
- Refrigerator
- Six Burner Stove
- Stainless Steel Appliances
- Stove
- Washer/Dryer Hookups Only
- Water Heater
- Walls/Ceilings: Dry Wall
- Walls/Ceilings: 9'+ Ceilings
Subdivision
- Laurel Ridge
Lot Information
- Backs to Trees
- Cul-De-Sac
- Landscaping
- Rear Yard
- Trees/Wooded
Property Features
- Above Grade
- Below Grade
- Fireplace: Fireplace - Glass Doors
- Fireplace: Gas/Propane
- Fireplace: Mantel(s)
- Foundation: Crawl Space
Heating and Cooling
- Ceiling
- Programmable Thermostat
- Ceiling Fan(s)
- Central A/C
Homeowners Association Information
- Dues: $500
Flooring
- Ceramic Tile
- Luxury Vinyl Plank
Exterior Features
- Asphalt
- Batts Insulation
- Blown-In Insulation
- Cpvc/Pvc
- Hardiplank Type
- Stone
- Tile
- Other
- Roof: Architectural Shingle
Utility Information
- Utilities: Electric Available, Natural Gas Available
- Sewer: Private Sewer
- Fuel: Electric, Natural Gas Available
Parking
- Asphalt Driveway
- Paved Driveway
Stories
- 2
Living Area
- 3,185 sqft
Location
Listing Price History
Date
Event
Price
% Change
$ (+/-)
Apr 12, 2025
Price Changed
$749,900
-4%
-29,100
Estimated Monthly Mortgage Payment
*Based on Fixed Interest Rate withe a 30 year term, principal and interest only
Listing price
Down payment
%
Interest rate
%Mortgage calculator estimates are provided by Coldwell Banker Real Estate LLC and are intended for information use only. Your payments may be higher or lower and all loans are subject to credit approval.
Disclaimer: Copyright 2025 Bright MLS IDX. All rights reserved. This information is deemed reliable, but not guaranteed. The information being provided is for consumers’ personal, non-commercial use and may not be used for any purpose other than to identify prospective properties consumers may be interested in purchasing. Data last updated 5/8/25 22:28




Description