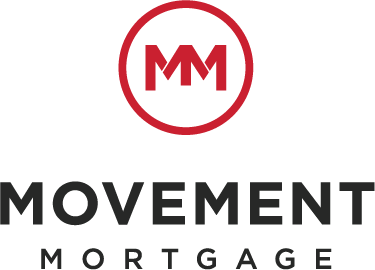


Listing Courtesy of: BRIGHT IDX / Coldwell Banker Elite / Gary Gardiner, Jr
314 Constitution Drive Ruther Glen, VA 22546
Active (8 Days)
$485,000
MLS #:
VACV2007816
VACV2007816
Taxes
$2,273(2024)
$2,273(2024)
Lot Size
0.41 acres
0.41 acres
Type
Single-Family Home
Single-Family Home
Year Built
2003
2003
Style
Colonial
Colonial
School District
Caroline County Public Schools
Caroline County Public Schools
County
Caroline County
Caroline County
Listed By
Gary Gardiner, Jr, Coldwell Banker Elite
Source
BRIGHT IDX
Last checked Mar 29 2025 at 10:02 AM GMT-0500
BRIGHT IDX
Last checked Mar 29 2025 at 10:02 AM GMT-0500
Bathroom Details
- Full Bathrooms: 3
- Half Bathroom: 1
Interior Features
- Dining Area
- Built-Ins
- Window Treatments
- Wood Floors
- Dishwasher
- Disposal
- Dryer
- Washer
- Refrigerator
- Family Room Off Kitchen
- Recessed Lighting
- Walls/Ceilings: Vaulted Ceilings
- Walls/Ceilings: Tray Ceilings
- Energy Efficient Appliances
- Stainless Steel Appliances
- Bar
- Carpet
- Pantry
- Primary Bath(s)
- Oven/Range - Electric
- Floor Plan - Traditional
- Ceiling Fan(s)
- Water Heater
- Kitchen - Island
- Icemaker
- Wet/Dry Bar
- Built-In Microwave
- Breakfast Area
- Bathroom - Tub Shower
- Bathroom - Soaking Tub
- Bathroom - Walk-In Shower
Subdivision
- Lake Caroline
Lot Information
- Backs to Trees
- Landscaping
- Level
- Partly Wooded
- Rear Yard
- Front Yard
Property Features
- Below Grade
- Above Grade
- Fireplace: Fireplace - Glass Doors
- Fireplace: Gas/Propane
- Foundation: Permanent
Heating and Cooling
- Heat Pump(s)
- Central A/C
Basement Information
- Outside Entrance
- Side Entrance
- Walkout Stairs
- Fully Finished
Homeowners Association Information
- Dues: $1608
Flooring
- Wood
- Carpet
- Ceramic Tile
Exterior Features
- Stone
- Vinyl Siding
- Roof: Architectural Shingle
Utility Information
- Sewer: On Site Septic
- Fuel: Electric
Parking
- Asphalt Driveway
Stories
- 2
Living Area
- 2,940 sqft
Location
Estimated Monthly Mortgage Payment
*Based on Fixed Interest Rate withe a 30 year term, principal and interest only
Listing price
Down payment
%
Interest rate
%Mortgage calculator estimates are provided by Coldwell Banker Real Estate LLC and are intended for information use only. Your payments may be higher or lower and all loans are subject to credit approval.
Disclaimer: Copyright 2025 Bright MLS IDX. All rights reserved. This information is deemed reliable, but not guaranteed. The information being provided is for consumers’ personal, non-commercial use and may not be used for any purpose other than to identify prospective properties consumers may be interested in purchasing. Data last updated 3/29/25 03:02




Description