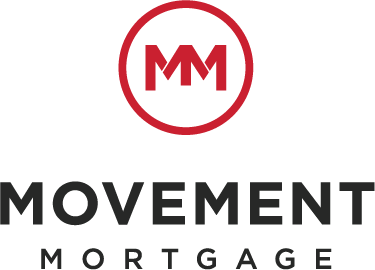


Listing Courtesy of: BRIGHT IDX / Coldwell Banker Elite / Tom Smith / Amanda Elrod
7103 State Way Ruther Glen, VA 22546
Active (37 Days)
$489,000
MLS #:
VACV2007394
VACV2007394
Taxes
$462(2023)
$462(2023)
Lot Size
6,358 SQFT
6,358 SQFT
Type
Single-Family Home
Single-Family Home
Year Built
2023
2023
Style
Ranch/Rambler
Ranch/Rambler
School District
Caroline County Public Schools
Caroline County Public Schools
County
Caroline County
Caroline County
Listed By
Tom Smith, Coldwell Banker Elite
Amanda Elrod, Coldwell Banker Elite
Amanda Elrod, Coldwell Banker Elite
Source
BRIGHT IDX
Last checked Feb 22 2025 at 8:02 PM GMT-0500
BRIGHT IDX
Last checked Feb 22 2025 at 8:02 PM GMT-0500
Bathroom Details
- Full Bathrooms: 2
Interior Features
- Walls/Ceilings: Dry Wall
- Walls/Ceilings: 9'+ Ceilings
- Icemaker
- Washer
- Dryer
- Washer/Dryer Hookups Only
- Refrigerator
- Oven/Range - Electric
- Disposal
- Dishwasher
- Built-In Microwave
- Walk-In Closet(s)
- Upgraded Countertops
- Bathroom - Stall Shower
- Recessed Lighting
- Primary Bath(s)
- Pantry
- Kitchen - Island
- Floor Plan - Open
- Family Room Off Kitchen
- Entry Level Bedroom
Subdivision
- Pendleton
Lot Information
- Premium
- Level
- Cul-De-Sac
- Backs to Trees
Property Features
- Below Grade
- Above Grade
- Foundation: Concrete Perimeter
Heating and Cooling
- Programmable Thermostat
- Heat Pump(s)
- Energy Star Heating System
- Energy Star Cooling System
- Central A/C
Basement Information
- Unfinished
- Sump Pump
- Space for Rooms
- Rough Bath Plumb
- Interior Access
Homeowners Association Information
- Dues: $198
Flooring
- Luxury Vinyl Plank
- Ceramic Tile
- Carpet
Exterior Features
- Vinyl Siding
- Spray Foam Insulation
- Rough-In Plumbing
- Rigid Insulation
- Blown-In Insulation
- Batts Insulation
- Asphalt
- Advanced Framing
- Roof: Asphalt
Utility Information
- Sewer: Public Sewer
- Fuel: Electric
School Information
- Elementary School: Lewis and Clark
- Middle School: Caroline
- High School: Caroline
Parking
- Concrete Driveway
Stories
- 2
Living Area
- 1,769 sqft
Location
Estimated Monthly Mortgage Payment
*Based on Fixed Interest Rate withe a 30 year term, principal and interest only
Listing price
Down payment
%
Interest rate
%Mortgage calculator estimates are provided by Coldwell Banker Real Estate LLC and are intended for information use only. Your payments may be higher or lower and all loans are subject to credit approval.
Disclaimer: Copyright 2025 Bright MLS IDX. All rights reserved. This information is deemed reliable, but not guaranteed. The information being provided is for consumers’ personal, non-commercial use and may not be used for any purpose other than to identify prospective properties consumers may be interested in purchasing. Data last updated 2/22/25 12:02





Description