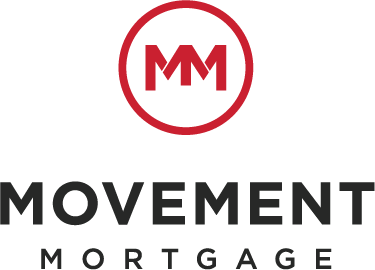
Sold
Listing Courtesy of: BRIGHT IDX / Coldwell Banker Elite / Rose Rios
505 Westminster Lane 154 Stafford, VA 22556
Sold on 05/02/2025
$370,000 (USD)
MLS #:
VAST2036016
VAST2036016
Taxes
$2,758(2024)
$2,758(2024)
Type
Townhouse
Townhouse
Building Name
Sunningdale Meadows
Sunningdale Meadows
Year Built
1991
1991
Style
Colonial
Colonial
School District
Stafford County Public Schools
Stafford County Public Schools
County
Stafford County
Stafford County
Listed By
Rose Rios, Coldwell Banker Elite
Bought with
Talithia L Morris, eXp Realty, LLC
Talithia L Morris, eXp Realty, LLC
Source
BRIGHT IDX
Last checked Dec 13 2025 at 4:23 PM GMT-0500
BRIGHT IDX
Last checked Dec 13 2025 at 4:23 PM GMT-0500
Bathroom Details
- Full Bathrooms: 2
- Half Bathroom: 1
Interior Features
- Built-Ins
- Wood Floors
- Disposal
- Dryer
- Microwave
- Washer
- Refrigerator
- Combination Kitchen/Dining
- Stove
- Oven/Range - Electric
- Breakfast Area
- Upgraded Countertops
- Recessed Lighting
- Stainless Steel Appliances
- Cedar Closet(s)
- Bathroom - Tub Shower
Subdivision
- Sunningdale Meadows
Property Features
- Above Grade
- Below Grade
- Foundation: Crawl Space
Heating and Cooling
- Heat Pump(s)
- None
Basement Information
- Rear Entrance
- Fully Finished
- Connecting Stairway
- Interior Access
Flooring
- Wood
- Carpet
Exterior Features
- Brick
- Vinyl Siding
Utility Information
- Utilities: Cable Tv Available, Electric Available, Water Available
- Sewer: Public Sewer
- Fuel: Electric
Stories
- 3
Living Area
- 1,980 sqft
Listing Price History
Date
Event
Price
% Change
$ (+/-)
Disclaimer: Copyright 2025 Bright MLS IDX. All rights reserved. This information is deemed reliable, but not guaranteed. The information being provided is for consumers’ personal, non-commercial use and may not be used for any purpose other than to identify prospective properties consumers may be interested in purchasing. Data last updated 12/13/25 08:23




