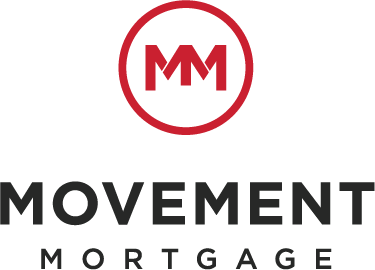


Listing Courtesy of: BRIGHT IDX / Coldwell Banker Elite / Jennifer Caison
142 Queen Victoria Street Culpeper, VA 22701
Pending (11 Days)
$470,000
MLS #:
VACU2009548
VACU2009548
Taxes
$2,230(2022)
$2,230(2022)
Lot Size
5,227 SQFT
5,227 SQFT
Type
Single-Family Home
Single-Family Home
Year Built
2011
2011
Style
Colonial
Colonial
School District
Culpeper County Public Schools
Culpeper County Public Schools
County
Culpeper County
Culpeper County
Listed By
Jennifer Caison, Coldwell Banker Elite
Source
BRIGHT IDX
Last checked Jan 22 2025 at 6:14 AM GMT-0500
BRIGHT IDX
Last checked Jan 22 2025 at 6:14 AM GMT-0500
Bathroom Details
- Full Bathrooms: 2
- Half Bathroom: 1
Interior Features
- Walls/Ceilings: Vaulted Ceilings
- Water Heater
- Dryer
- Washer
- Icemaker
- Dishwasher
- Refrigerator
- Oven/Range - Gas
- Microwave
- Exhaust Fan
- Disposal
- Walk-In Closet(s)
- Recessed Lighting
- Pantry
- Kitchen - Island
- Ceiling Fan(s)
- Carpet
- Bathroom - Soaking Tub
- Floor Plan - Open
- Wood Floors
- Upgraded Countertops
- Primary Bath(s)
- Kitchen - Eat-In
- Dining Area
- Kitchen - Table Space
- Breakfast Area
- Kitchen - Gourmet
- Family Room Off Kitchen
- Attic
Subdivision
- Elizabeth's Crossing
Property Features
- Below Grade
- Above Grade
- Foundation: Concrete Perimeter
Heating and Cooling
- Zoned
- Heat Pump(s)
- Forced Air
- Central A/C
- Ceiling Fan(s)
Basement Information
- Rough Bath Plumb
- Partially Finished
- Full
Homeowners Association Information
- Dues: $170
Flooring
- Hardwood
- Carpet
Exterior Features
- Vinyl Siding
- Stone
- Roof: Asphalt
Utility Information
- Sewer: Public Sewer
- Fuel: Natural Gas
School Information
- Elementary School: Farmington
- Middle School: Floyd T. Binns
- High School: Eastern View
Parking
- Asphalt Driveway
Stories
- 3
Living Area
- 3,153 sqft
Location
Estimated Monthly Mortgage Payment
*Based on Fixed Interest Rate withe a 30 year term, principal and interest only
Listing price
Down payment
%
Interest rate
%Mortgage calculator estimates are provided by Coldwell Banker Real Estate LLC and are intended for information use only. Your payments may be higher or lower and all loans are subject to credit approval.
Disclaimer: Copyright 2025 Bright MLS IDX. All rights reserved. This information is deemed reliable, but not guaranteed. The information being provided is for consumers’ personal, non-commercial use and may not be used for any purpose other than to identify prospective properties consumers may be interested in purchasing. Data last updated 1/21/25 22:14




Description