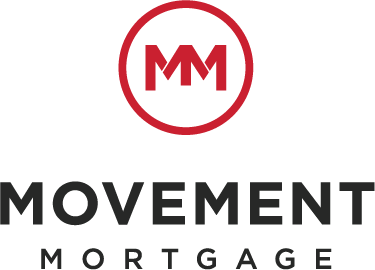
Listing Courtesy of: BRIGHT IDX / Coldwell Banker Elite / Michelle Nicely
9901 Bethwood Drive Fredericksburg, VA 22407
Sold (11 Days)
$480,000
MLS #:
VASP2028662
VASP2028662
Taxes
$2,527(2022)
$2,527(2022)
Lot Size
0.47 acres
0.47 acres
Type
Single-Family Home
Single-Family Home
Year Built
1999
1999
Style
Colonial
Colonial
School District
Spotsylvania County Public Schools
Spotsylvania County Public Schools
County
Spotsylvania County
Spotsylvania County
Listed By
Michelle Nicely, Coldwell Banker Elite
Bought with
Nelson Roberto Hernandez Martinez, Spring Hill Real Estate, LLC.
Nelson Roberto Hernandez Martinez, Spring Hill Real Estate, LLC.
Source
BRIGHT IDX
Last checked Jan 2 2025 at 4:21 PM GMT-0500
BRIGHT IDX
Last checked Jan 2 2025 at 4:21 PM GMT-0500
Bathroom Details
- Full Bathrooms: 2
- Half Bathroom: 1
Interior Features
- Washer
- Stainless Steel Appliances
- Refrigerator
- Oven/Range - Gas
- Microwave
- Icemaker
- Exhaust Fan
- Dryer
- Disposal
- Dishwasher
- Built-In Microwave
- Other
- Walk-In Closet(s)
- Kitchen - Table Space
- Kitchen - Island
- Kitchen - Eat-In
- Formal/Separate Dining Room
- Floor Plan - Traditional
- Family Room Off Kitchen
- Dining Area
- Ceiling Fan(s)
- Carpet
- Breakfast Area
- Bathroom - Walk-In Shower
- Bathroom - Stall Shower
- Bathroom - Soaking Tub
Subdivision
- Three Cedars
Lot Information
- Other
- Level
- Landscaping
Property Features
- Below Grade
- Above Grade
- Fireplace: Other
- Fireplace: Mantel(s)
- Fireplace: Gas/Propane
- Foundation: Other
- Foundation: Concrete Perimeter
Heating and Cooling
- Heat Pump(s)
- Ceiling Fan(s)
- Central A/C
Basement Information
- Other
- Windows
- Sump Pump
- Partially Finished
- Full
Exterior Features
- Other
- Vinyl Siding
Utility Information
- Sewer: Public Sewer
- Fuel: Electric
Parking
- Asphalt Driveway
Stories
- 3
Living Area
- 2,826 sqft
Disclaimer: Copyright 2025 Bright MLS IDX. All rights reserved. This information is deemed reliable, but not guaranteed. The information being provided is for consumers’ personal, non-commercial use and may not be used for any purpose other than to identify prospective properties consumers may be interested in purchasing. Data last updated 1/2/25 08:21




